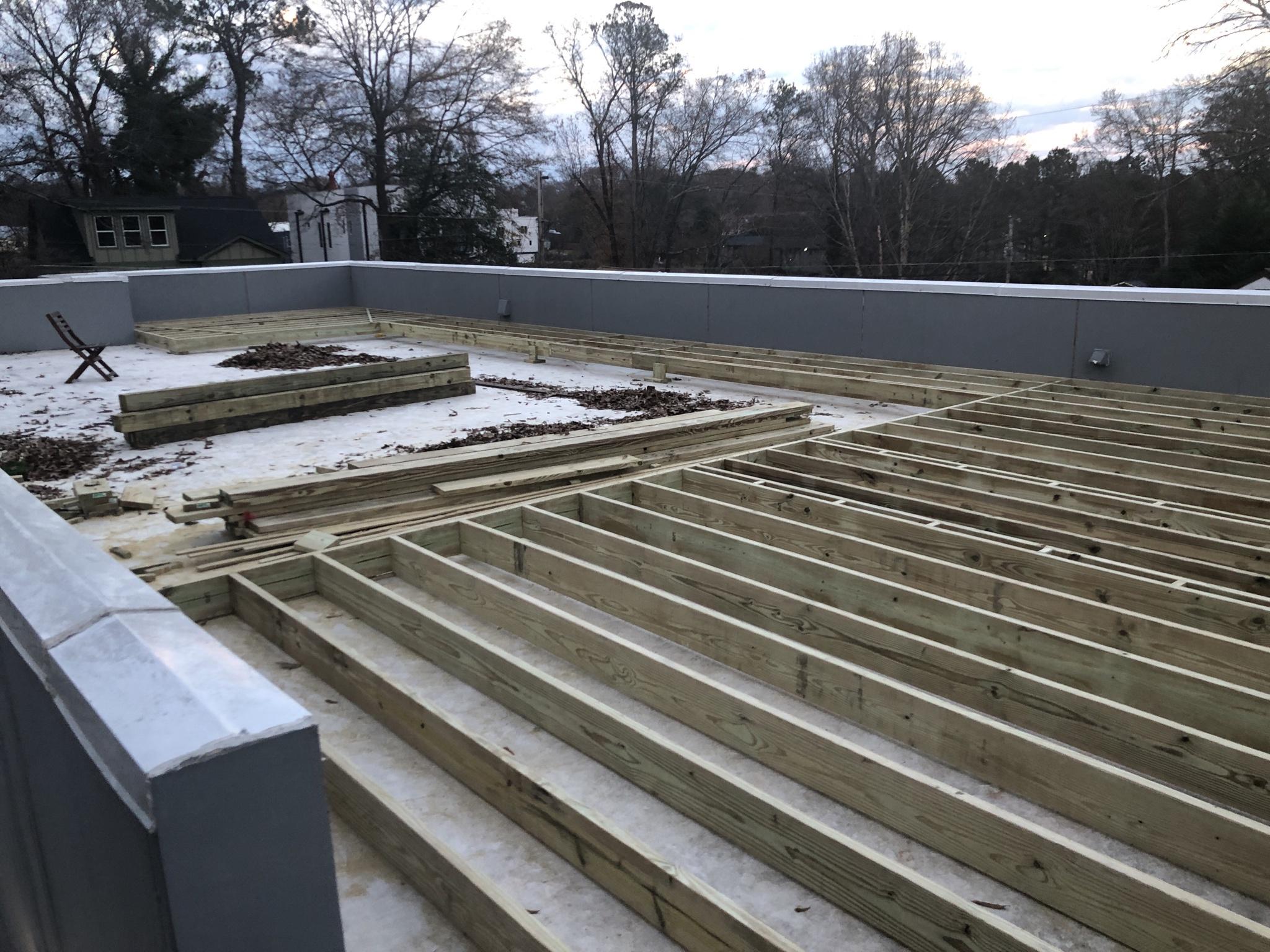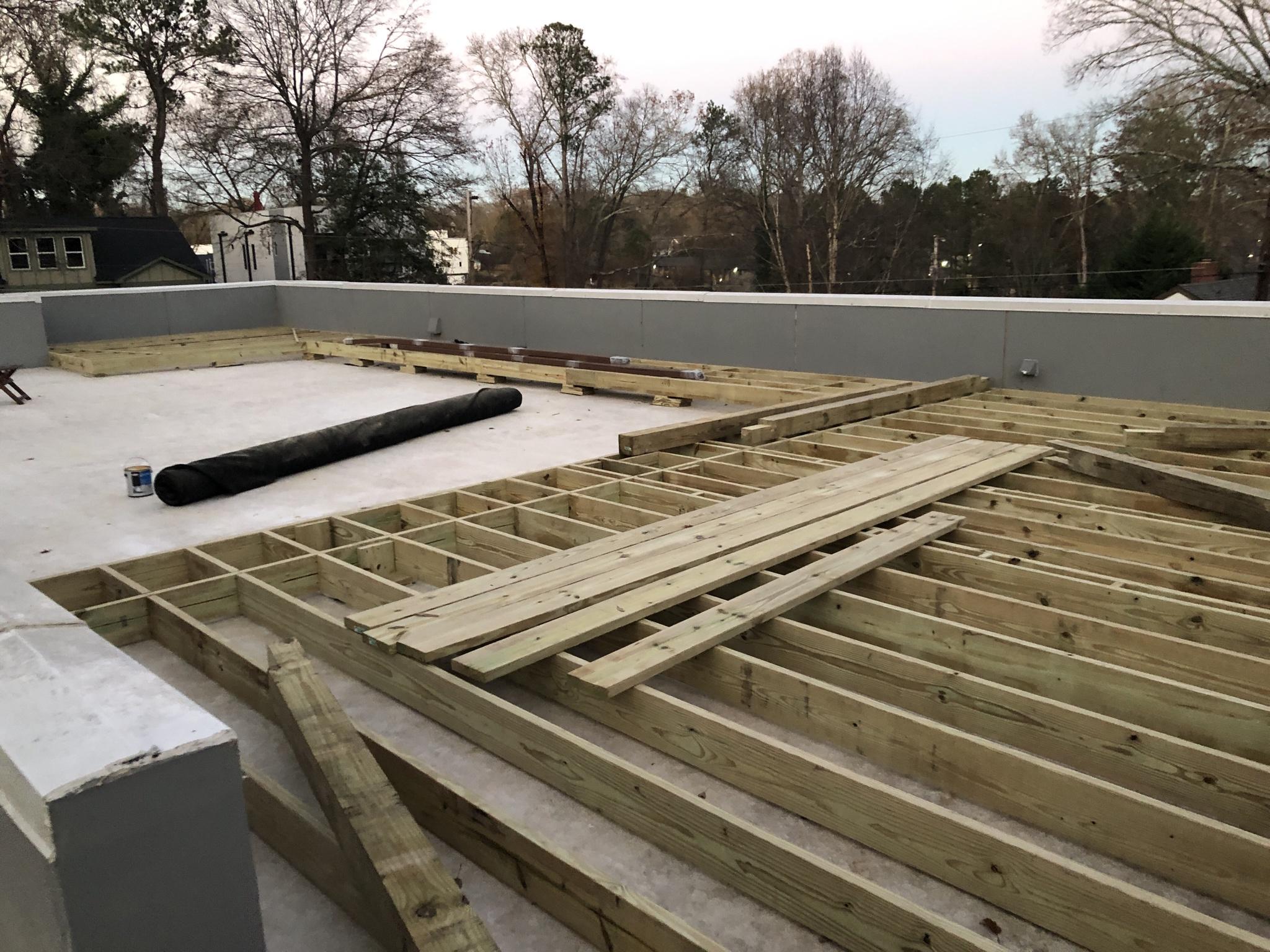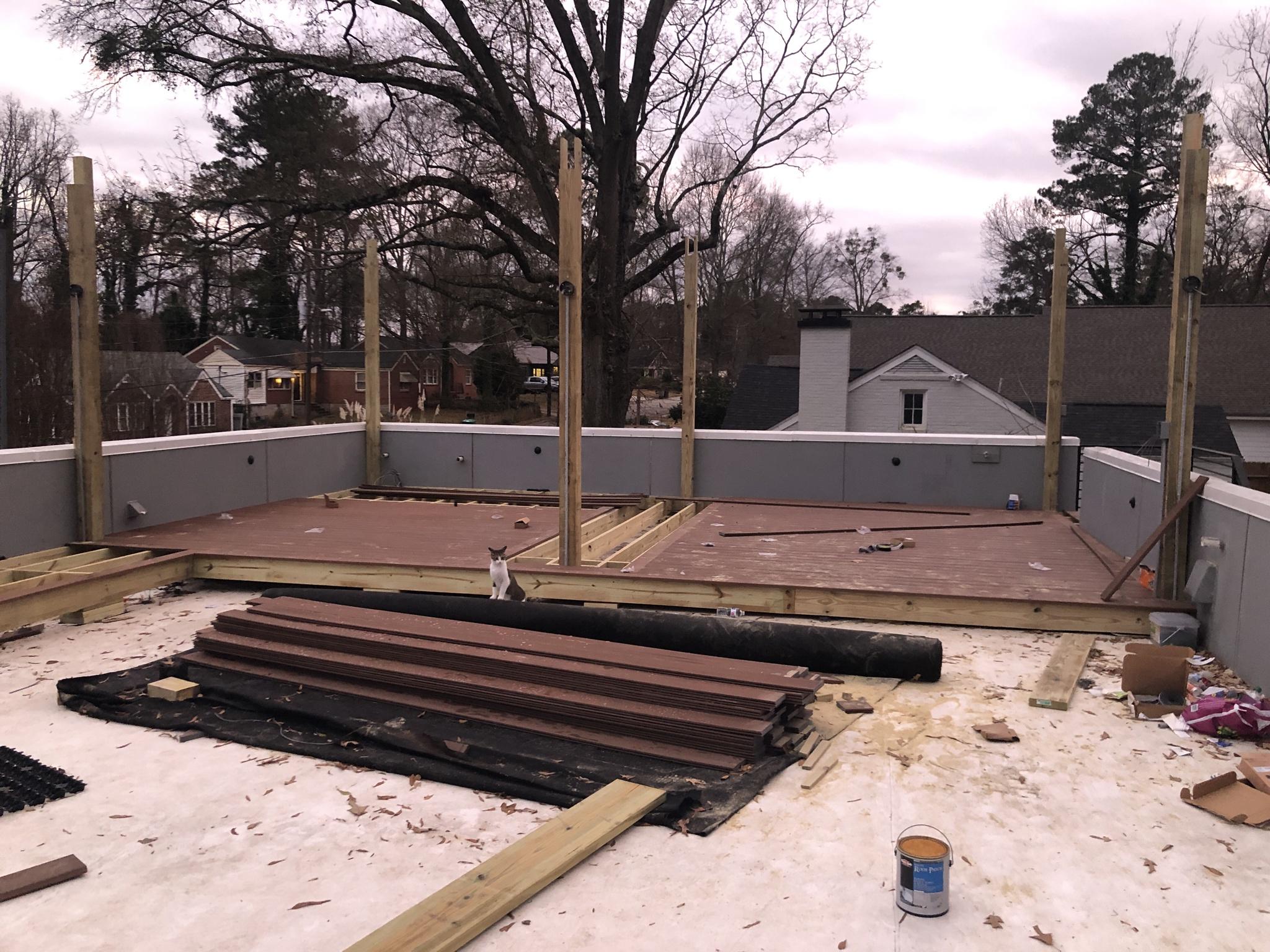ghobbins10
14746
76
3

This our house. It has a flat (well, it’s slanted slightly to drain) TPO roof.

It’s got stairs going up to it which is nice.

It’s not that’s useful and collects a ton of leaves but we still try. Yoga and cats.

Catwalking the parapets.

We saw potential and we thought: what if our roof was our backyard? After lots of iteration we came up with this design.

The ideal shaded and private outdoor hangout.

With a walkway to a smaller sundeck surrounding a large turf area for lounging, lawn games, and pets.

And a great space to host dinners outdoors.

So we found a contractor (he also built the house!), drew up some plans, ordered the material, and got started.

11/19/20 - First we had to add crickets (ramps made of TPO roofing) to prevent water from pooling in the corners and encourage good drainage.

The crickets were a needed investment to make the roof safe from leaks over the longterm. However the crickets are uneven and unsightly so they'll need to be covered by decking.

12/18/20 - All materials arrive (took longer than anticipated due to lumber and composite shortage) and deck construction begins!

12/19/20 - Deck framing going in and getting leveled.

Starting to take shape.

12/20/20 - House is looking festive.

12/21/20 - A bit more framing. Supports buffered by TPO to enable drainage.

Mai surveys progress.

12/23/20 - Decking beginning, wall lights installed, electricity on the roof!

Unrelated but the driveway gates are finally here!
12/25/20 - Santa brought a drone

Deck edge boards, well lights, outlets, and wall lights installed.

Electric work plans

Won’t be so bright white pretty soon.

12/28/20 - Pergola posts installed and more decking

The pergola post are 10 feet high


12/29/20 - Deck is nearly done and is looking nice

12/31/20 - Pergola is coming together now


Mai loves exploring under the deck (eventually we’ll block that off)

1/2/21 - Happy New Years! More pergola progress. Realized that making one half totally waterproof will be a bit more complex than we thought given the design is for a flat roof pergola. Decided to go with a “double” roof with a hidden, inclined TPO later on top.

Noting the pergola’s impact on the home’s facade.

1/7/21 - Pergola is done!

Staining has to wait a month or two for the wood to fully dry out

Fabric layer installed that keeps leaves and cats from going under the deck.

1/15/21 - Added the airfield layer so water can pass beneath the turf. The fabric holds the airfield system in place.

No more visible TPO roofing

1/18/21 - The turf is in!
Really close to done (other than staining the pergola and painting the parapet walls which will be later)

1/23/21 - Lights and fan installed!

Still waiting on dimmer for the lights. The path and sconce lights are a bit too bright.

Staining the pergola and painting the walls is all that’s left!

Painting finally started 4/7/21

Looks great with the black and cedar stain

More furniture added. Thanks article!


Evenings on the roof

Badminton
rhxretrohelix
I build that in Minecraft.
ctotheg2
How did you officially ascertain that your roof could withstand the weight of another metal structure on it, on top of the spaced flooring? Did you have an official structural engineer look at this? Or will you find yourself having a rooftop part in your second floor bedroom looking up at a huge hole that ripped open?
TheMobilePengwing
Very lovley!
ME2BNS12
Looks great. I wouldn't mind living in a McDonald's if I had all that either.
ghobbins10
Haha I just looked up the new mcdonald's and you're right there is a striking resemblance!
UsernameMayBeSubjectToChange
Love it! How many trips downstairs to retrieve the shuttlecock?
2fligh2high
sambaah05
For everyone wondering about the weight - /gallery/qjIBvRn/comment/2135163669
tcolomtns
I hope it doesn’t leak. The crickets should have been already in place before the original TPO went down.
ghobbins10
Yeah we didn't build the house so we had to add the crickets afterwards. I too hope it doesn't leak.
LeapingAChasmInTwoJumps
How much does all this weight?
SacrificialClam
At least 4
ghobbins10
Roof is rated for a second floor by the builder. I imagine an entire second floor would weigh more than the pergola and decking.
BeverlyHillsBillie
What he said. I hope you got a structural engineers approval.